
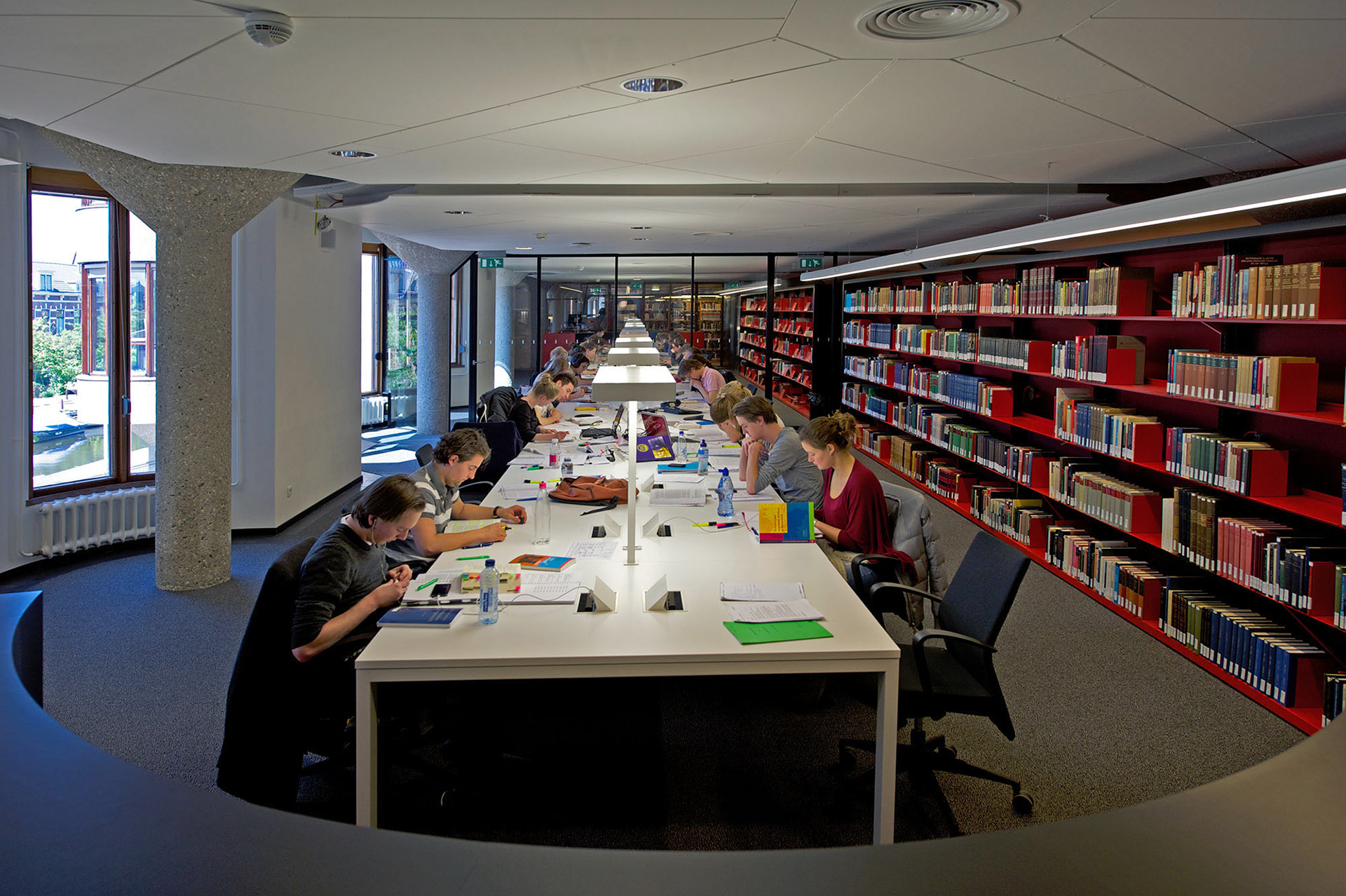
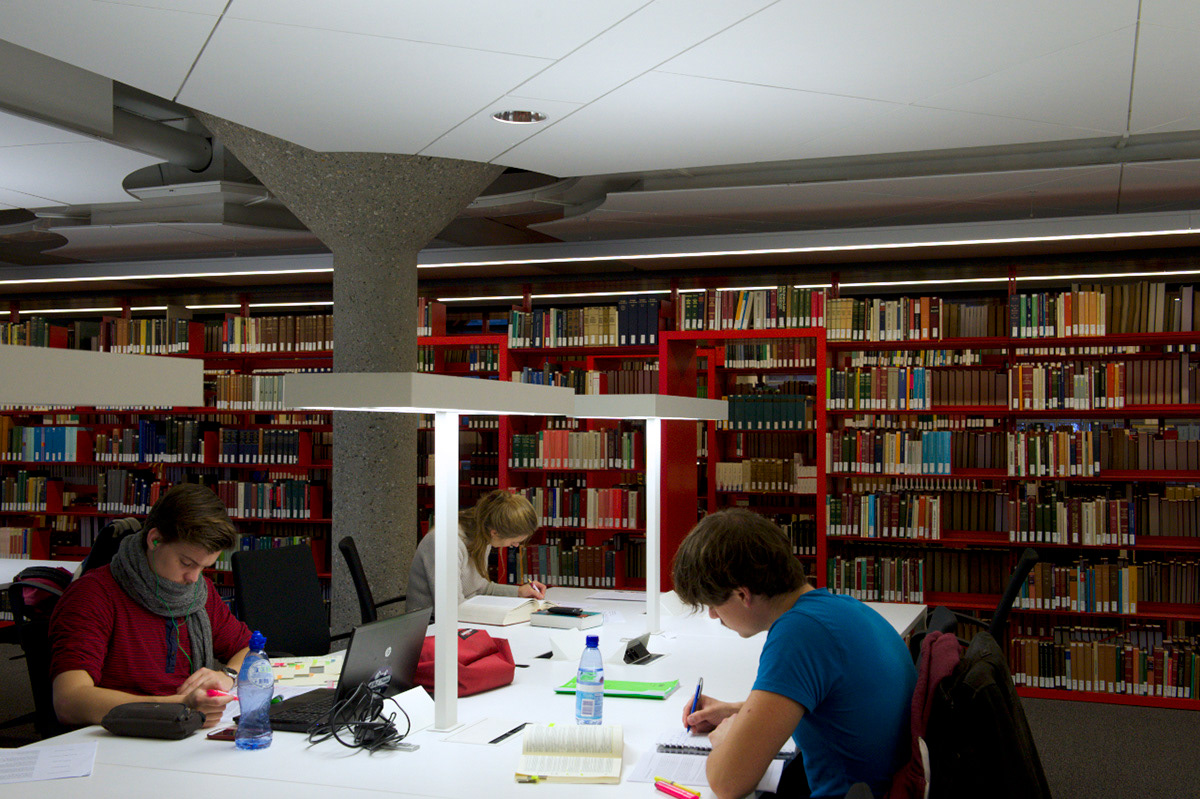
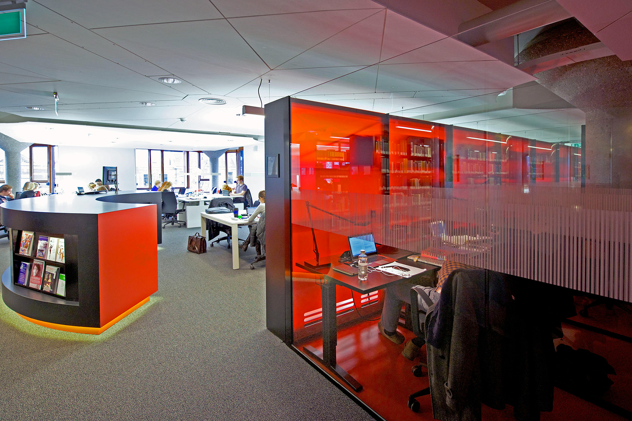
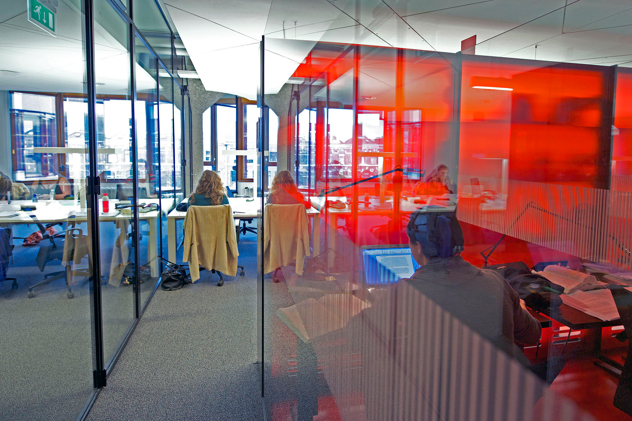
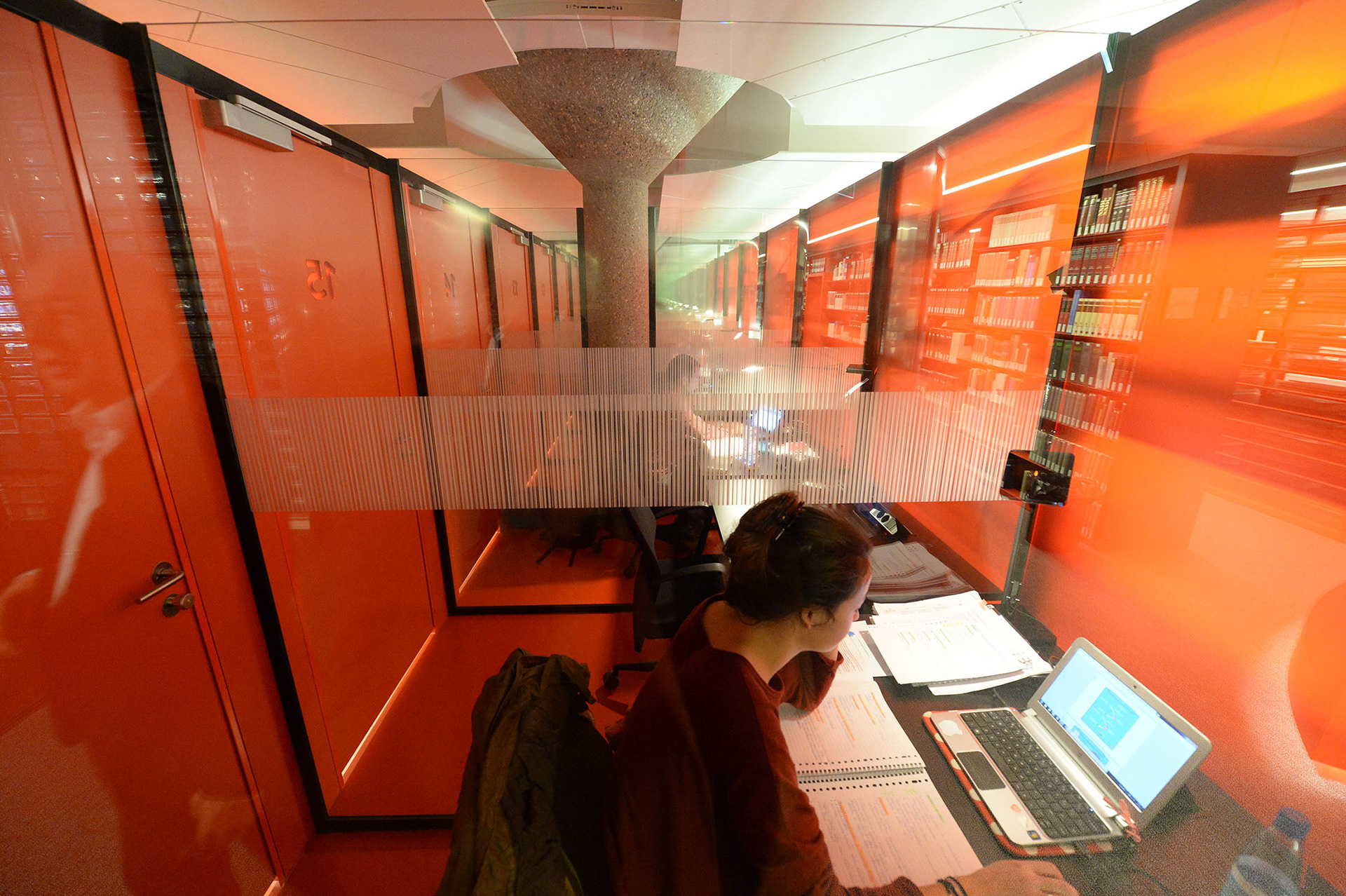
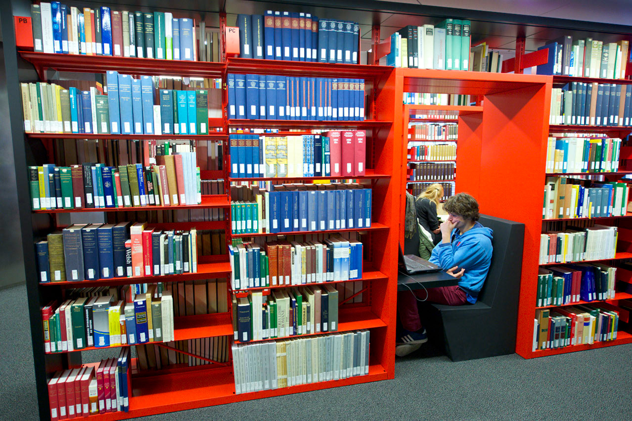
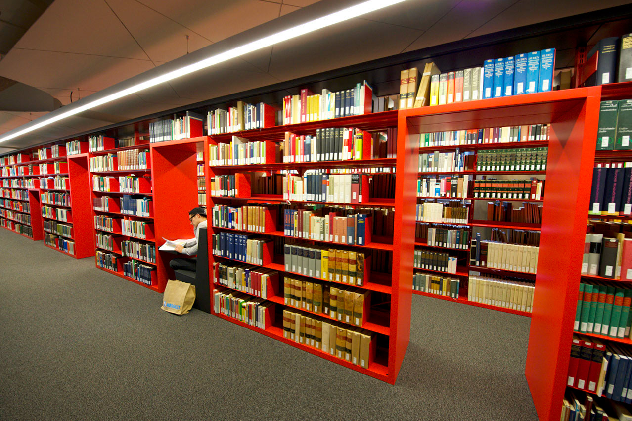


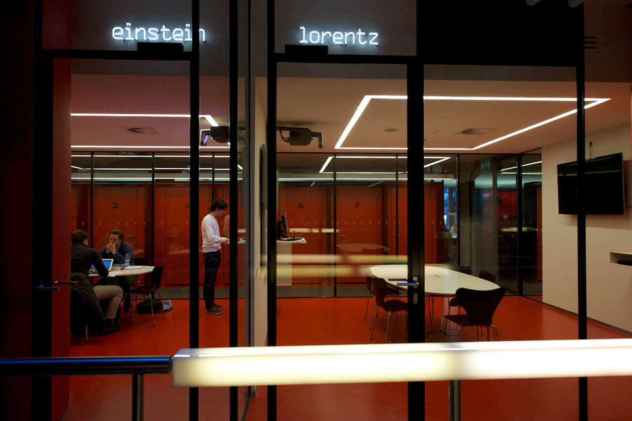




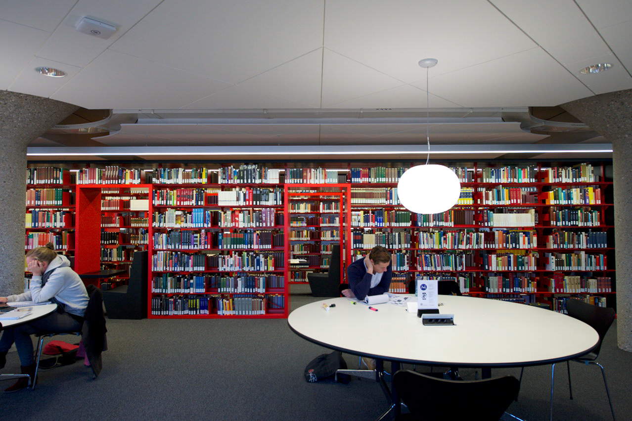
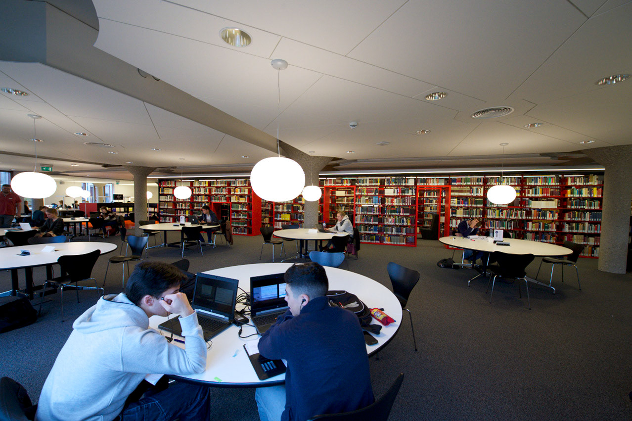
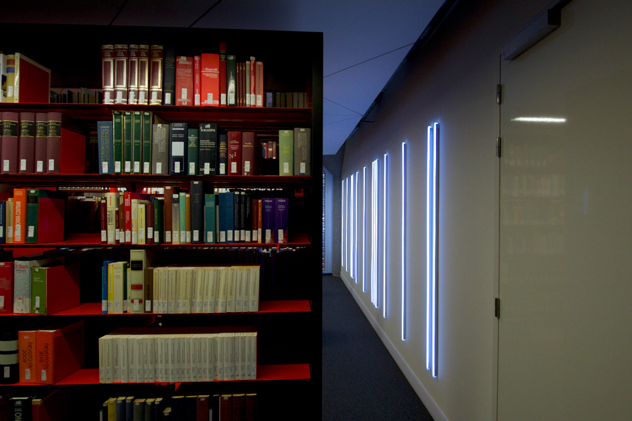
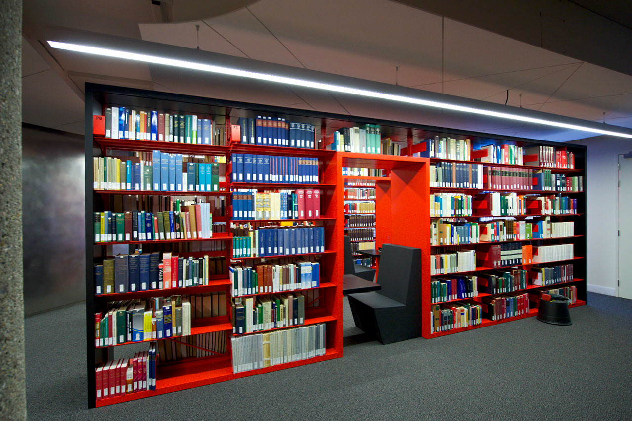
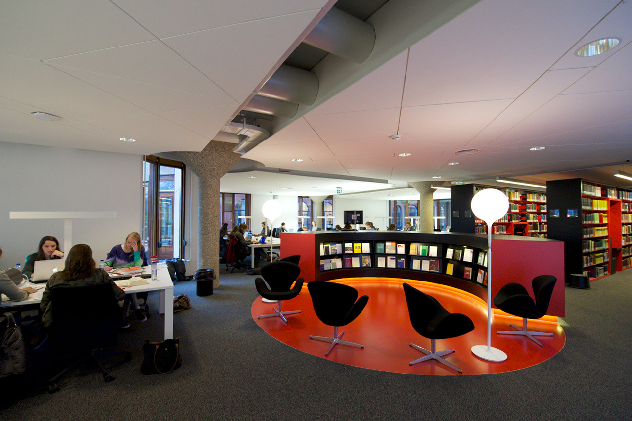
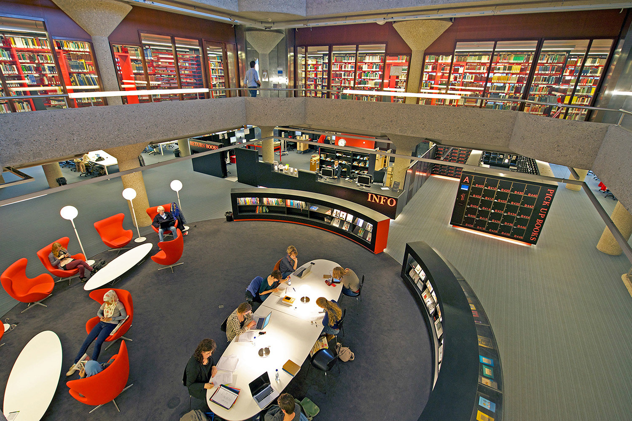
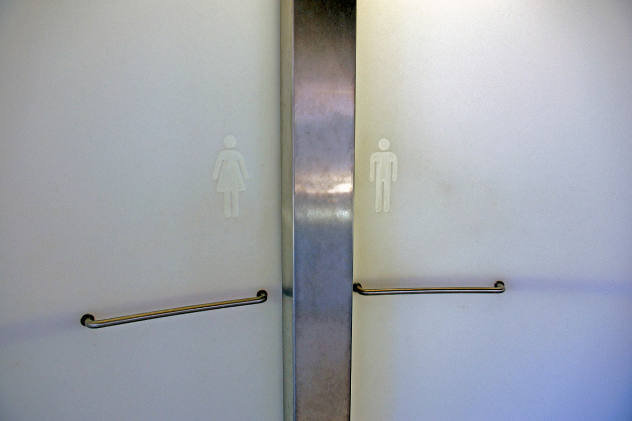
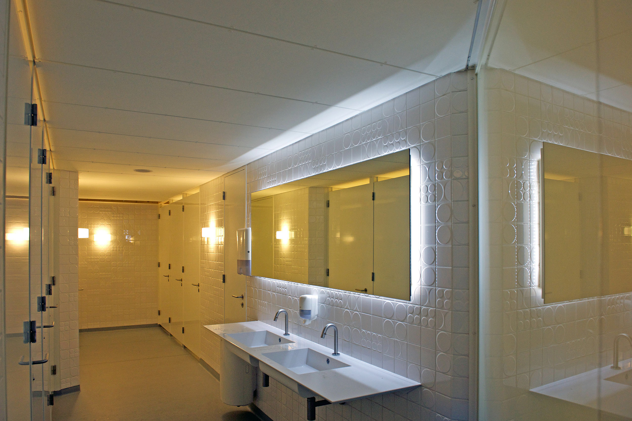
Architectural Design by KATJA HOGENBOOM STUDIO, implementation together with FELSCH architecten 2010 - 2014.
Redesign of the complete interior of the first floor (5000 m2) at the Leiden University Library. Creating 700 student workplaces and all surrounding facilities.
Libraries are being renovated, because their role has changed. For this project I developed the idea of the library as urban living room of the city, not an archieve with some places to work, but a urban living room and urban street to brows for information, to study and work individually but more and more in groups, a place where knowledge and people meet, and where you can work in silence.
The building is a structuralist building from the ’80, with all its limitations.
Three unique aspects of a library where of importance in the redesigning.
1) firstly the Representation of knowledge, through a monumental expression of this knowledge with a panorama of books, the physical presence of the books is key. Books being the unique feature of the library, also the presence of books making the library more than just any other office.
2) Secondly, the library as living room: bringing the everyday live inside the library. To access information through the Internet does not need a fixed place, or you can do it at home as well. The way the library can compete with the living room at home, is that is a place where you can meet other people, encountering knowledge, and maybe even unexpectedly encounter new other people, ideas and books. But at the same time having the comfort of being in your own home, through different type of spaces, lounge space, more private corners with comfortable chairs.
3) Third, the work place: the library is competing with the workspace at home and comfort this includes. The extra values the library can offer is that of silence and concentration, while at the same time the feeling of being part of bigger whole, of people and knowledge. Away from distractions of the home.
The way this ideas is layed out in the building:
It all starts on the ground floor with the lounge space, which functions as the big urban living room offering all the visitors, a newspaper, magazine, book and a nice seat to read and meet.
This idea of the urban living room continues on a smaller scale and more semi public way at every entrance to the study hall on the first floor. These semi public hubs offer information a change to meet and guide you, like knots in a network, further to find a book or a place to work. These nodes are connecting the different areas on the first floor and also connect the first floor to the other parts of the library. They offer lounge seats and most of the library’s magazines are placed here. You can also access the library’s database here.
The books are the knowledge core of the library, they are places around the central core of the building, by placing the book shelves perpendicular to the workspaces, they become the visible knowledge backdrop to everyone’s working place.
To enhance browsing through the books, the book shelves form a continues flow around the core of the building, only interrupted by passages through the bookcases and scattered work-places in the bookcases, to really be within the books.
The study places are also a continuous filed along the outer façade, with a natural division between more crowded/ busy work places near the entrances on the west side, and the more quitter workspaces the furthest away from this concentrations.
In the center of the building the specials rooms, individual work cells and workgroup rooms are located, opening up the core of the building to the rest of the library and natural light.
Year Realised 2010-2014
Location Leiden, NL
Type Architectural design
program Library
Size 5000 m2
Client Leiden University
Collaborators Project Management: ABT Delft
Installations: HE-adviseurs Rotterdam