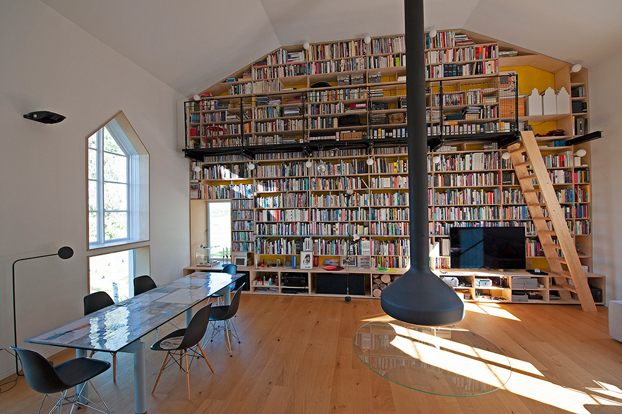
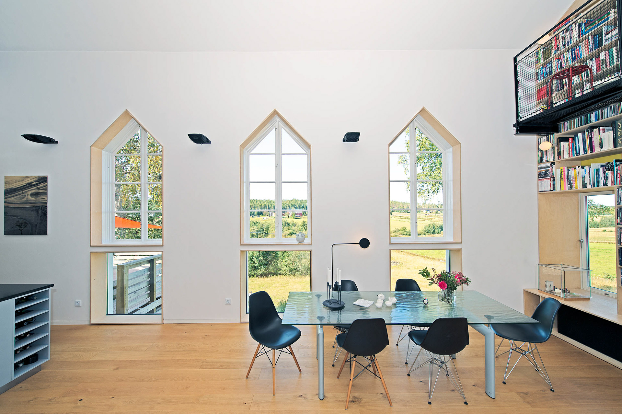
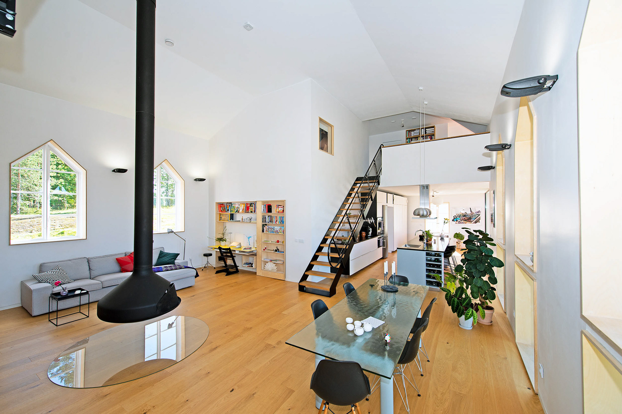
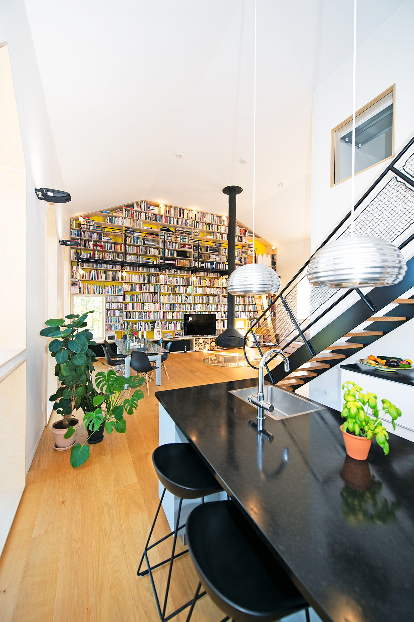
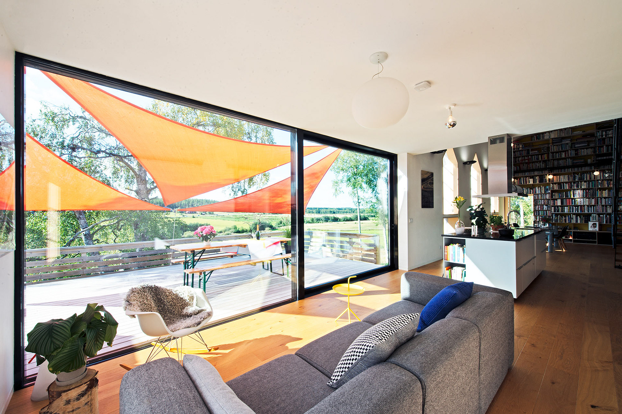
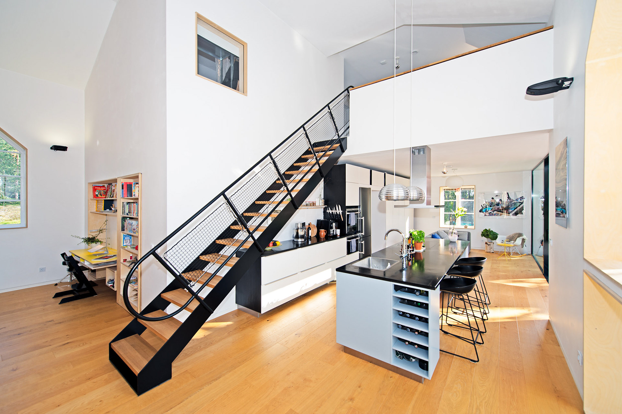
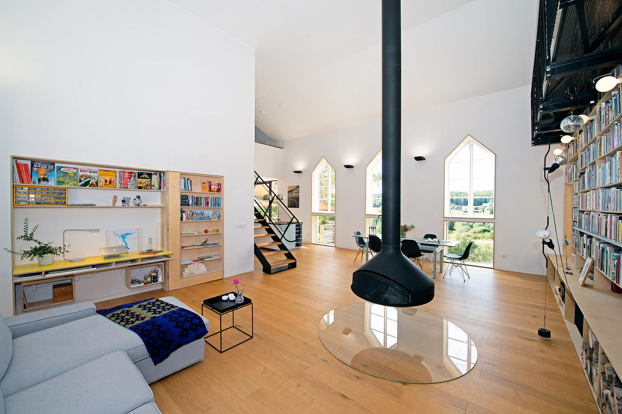
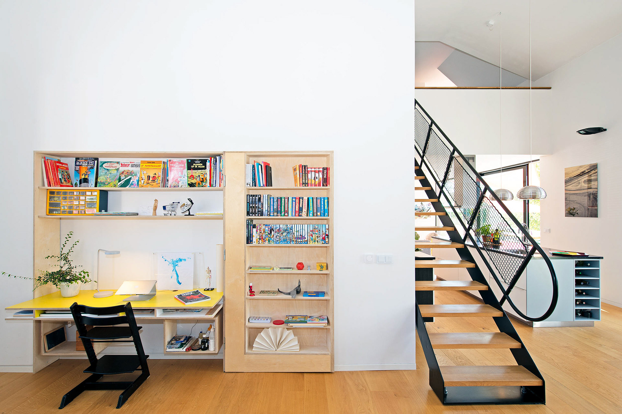
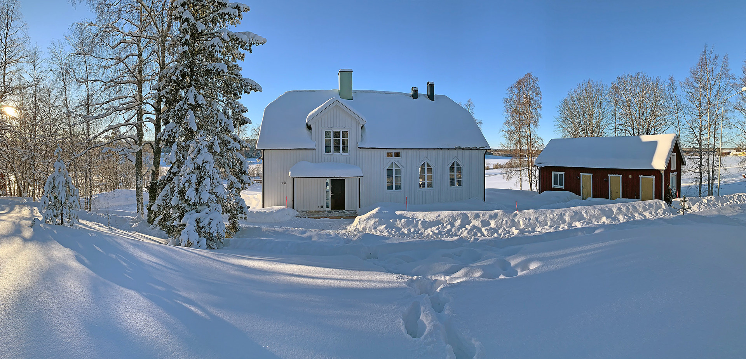
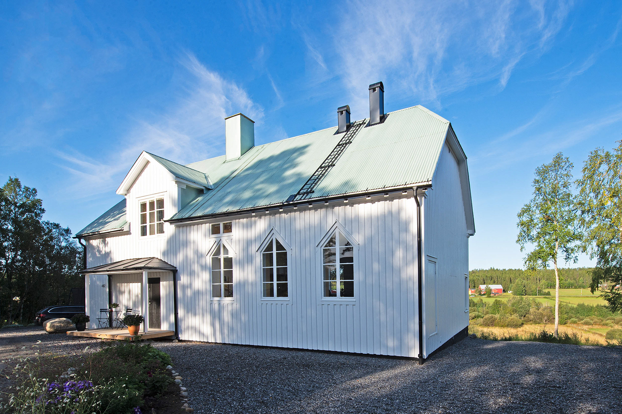
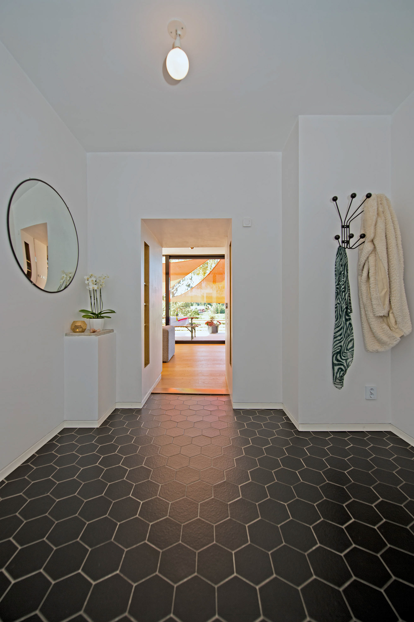
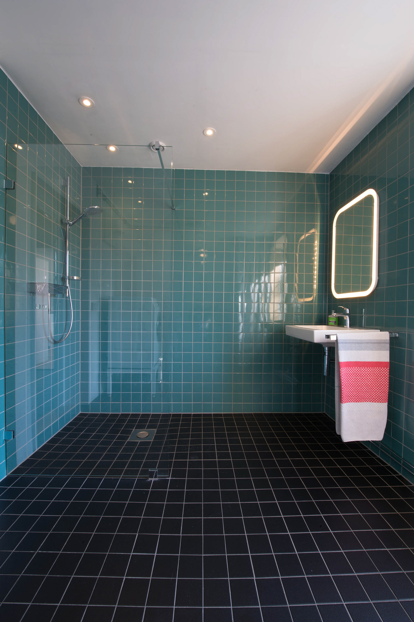
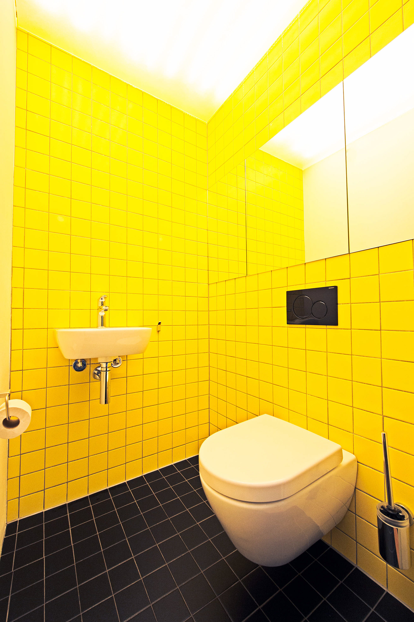
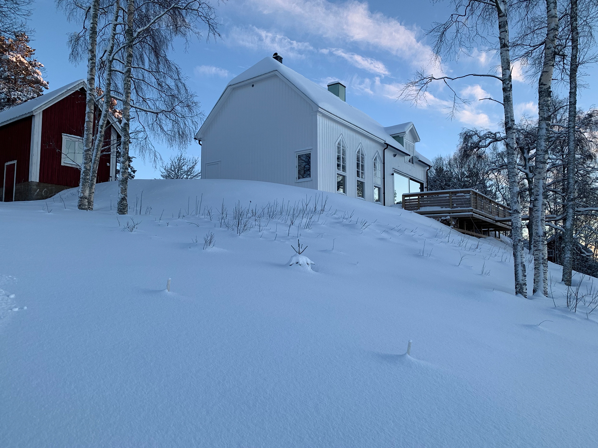

Within the authentic frame of the former village church a completely new and modern house was built with the latest technology for contemporary living. Transforming the church into a modern house (sustainable, flexible and with low cost energy use). The quality of space and details of the former church have enabled and inspired us to combine the characteristic features of this historical church with one of a modern lifestyle of living and working in a house as library in close proximity to nature and the city. The large double height living space with library, annex open kitchen and outdoor deck/terrace with view over the landscape, completed with six classical church windows, as well as all the restored old massive wooden inner doors, combines the historical (the patina of the past) with the modern way of life: it’s lived experience is all about the generosity of its space, flexible functions and surroundings.
Publications of bönehus online:
Online Magazine Expressen special Leva & Bo
in Folksbladet interview during construction of the house see here
in Västerbottens-kuriren the screening in Vem Bor Här? was discussed
Year Realised 2017
Location Umeå, SE
Type Architectural design
Program Home with a Library
Size 170 m2
Client Private
Credits Architectural Design by KATJA HOGENBOOM STUDIO together with Roemer van Toorn
Collaborators Richard Holland - Floda31
Structural engineer: Tyrens Umeå