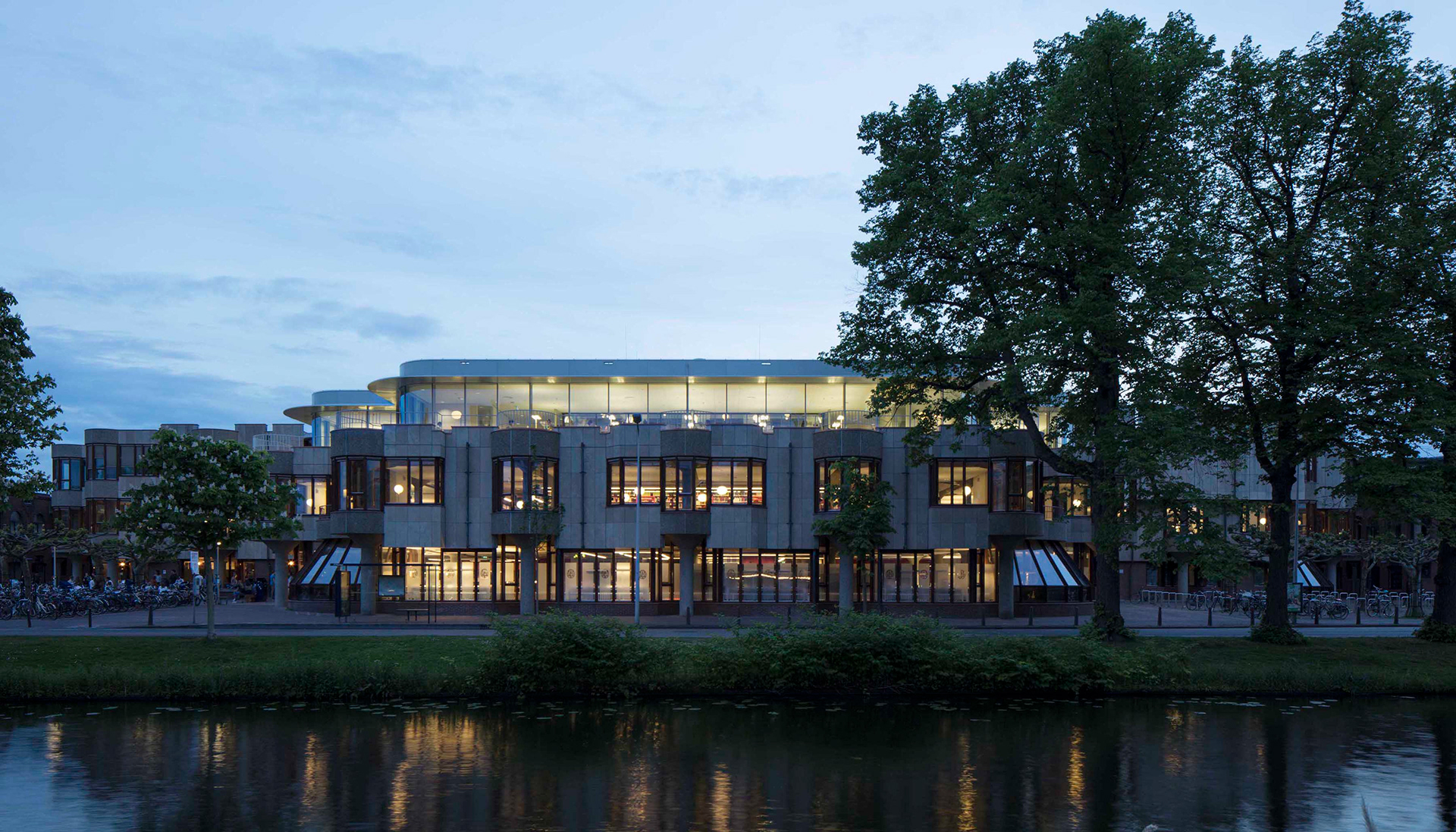
photo Jeroen Musch
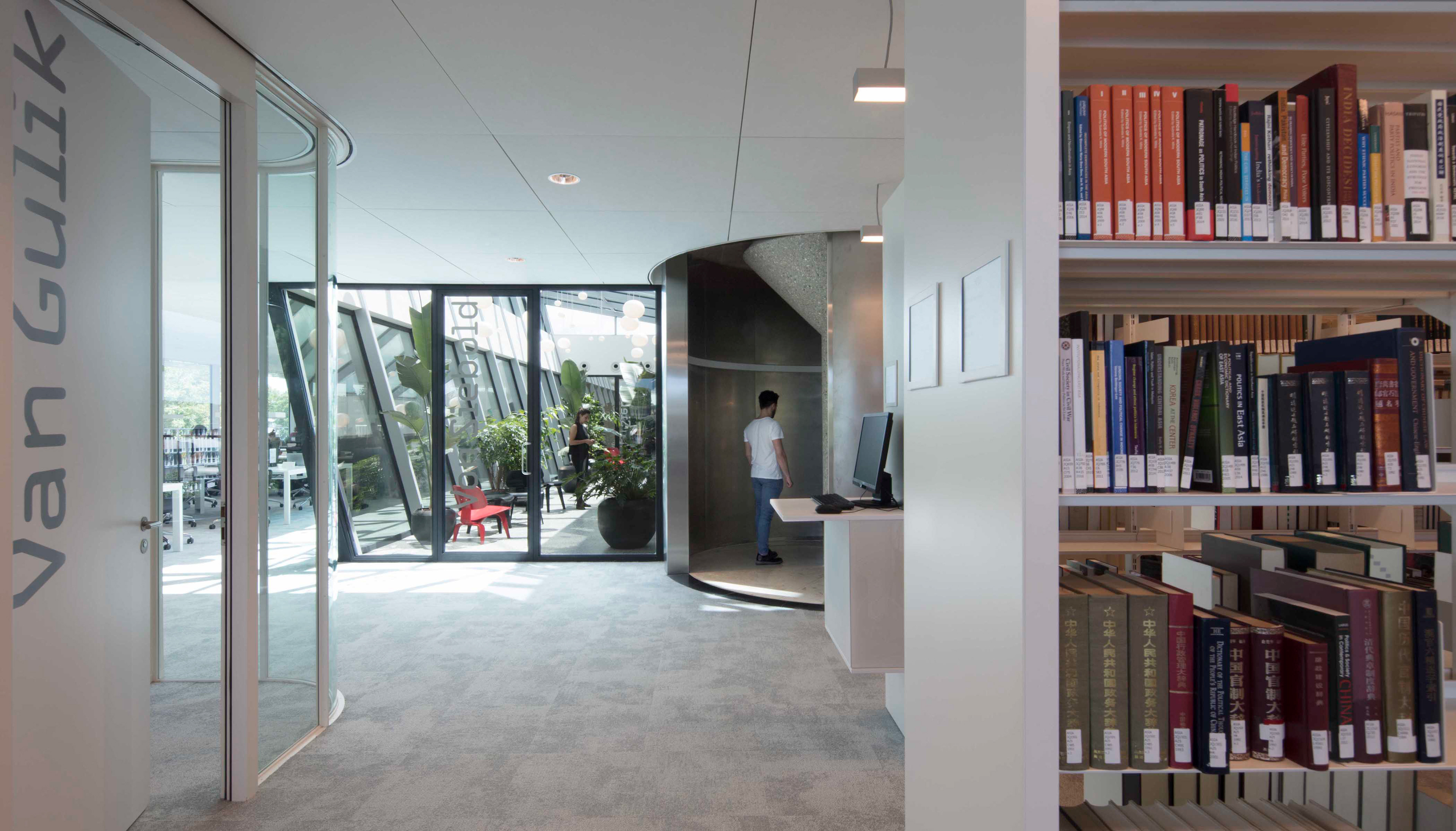
photo Jeroen Musch
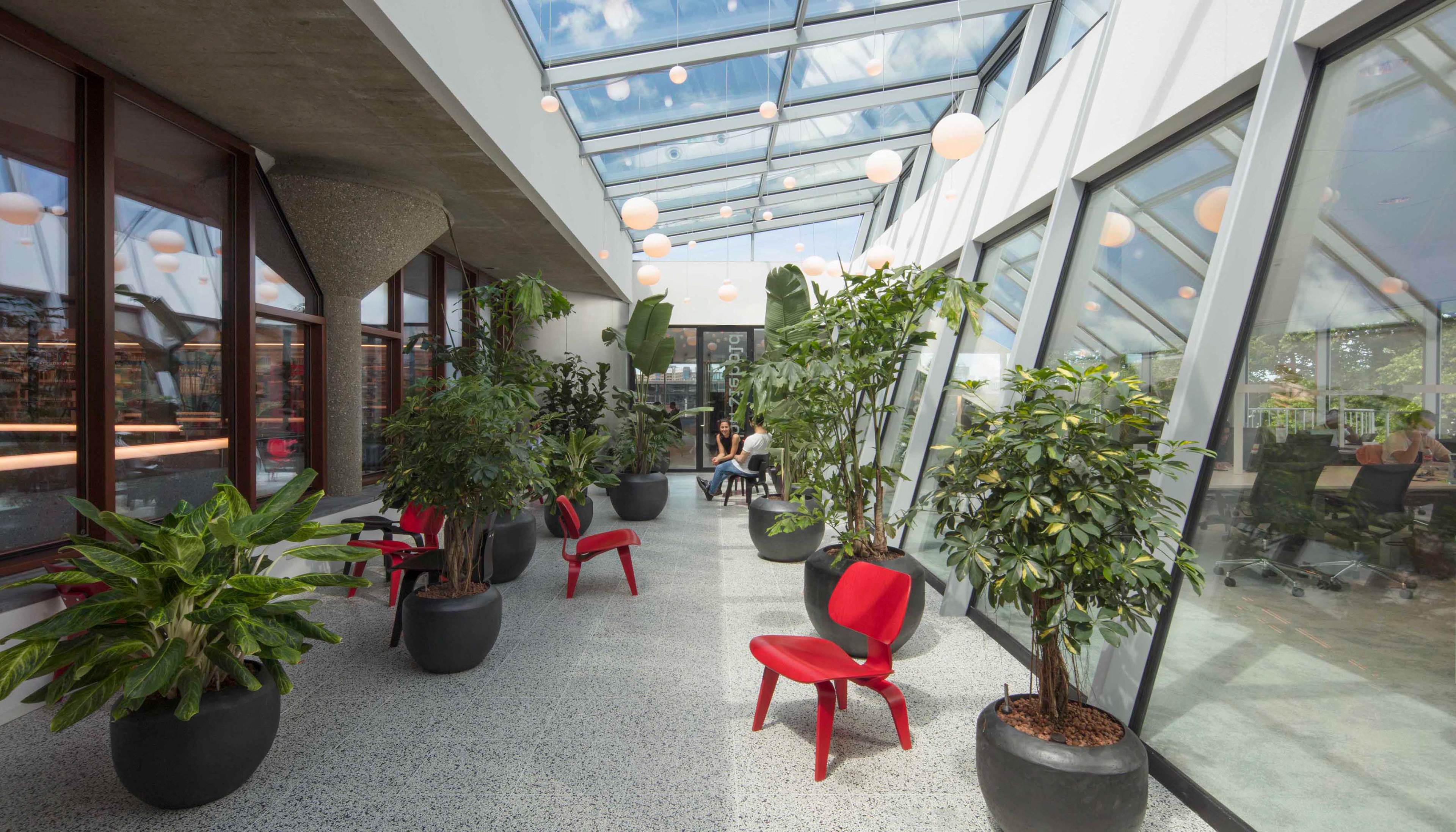
photo Jeroen Musch
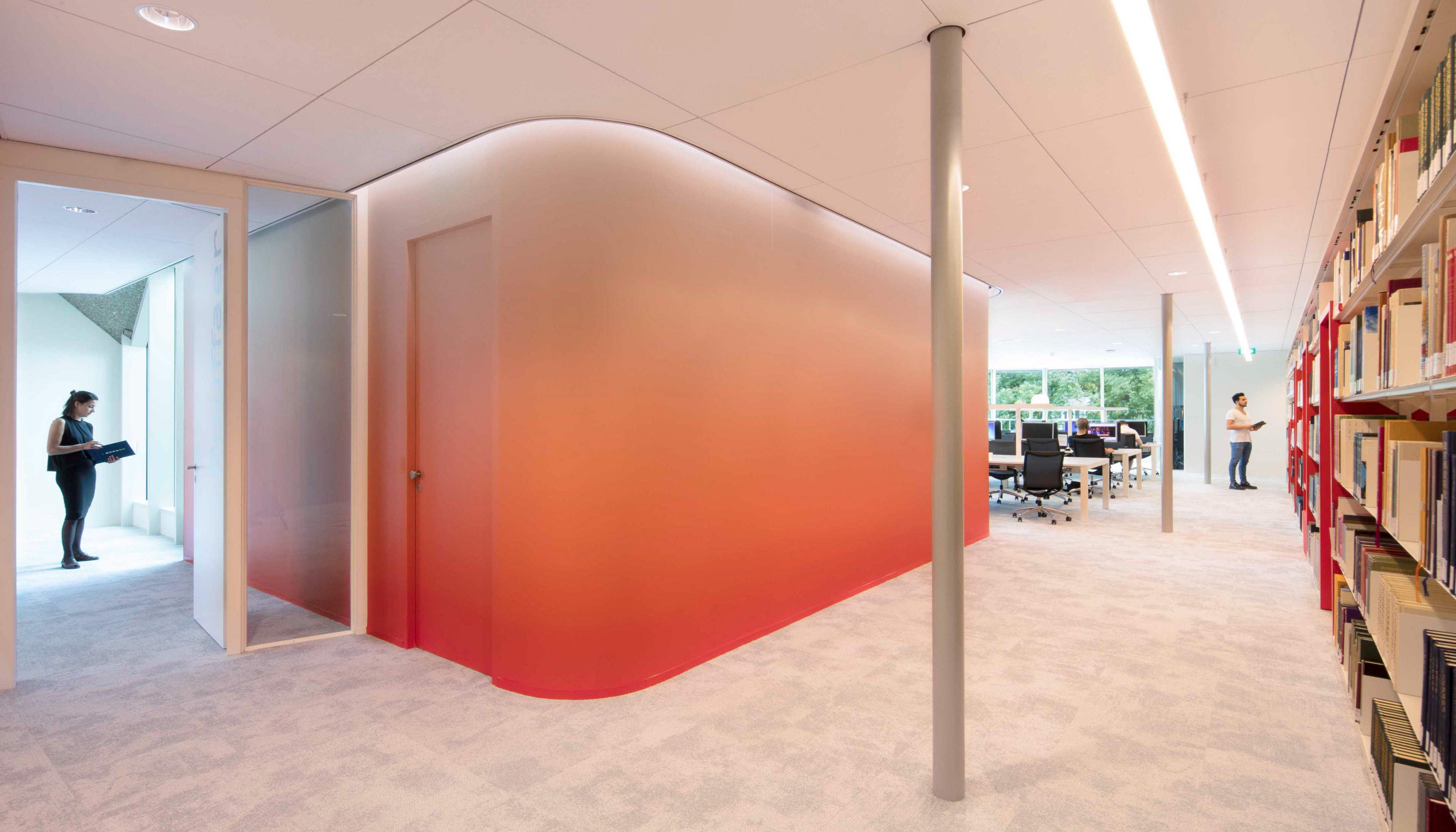
photo Jeroen Musch
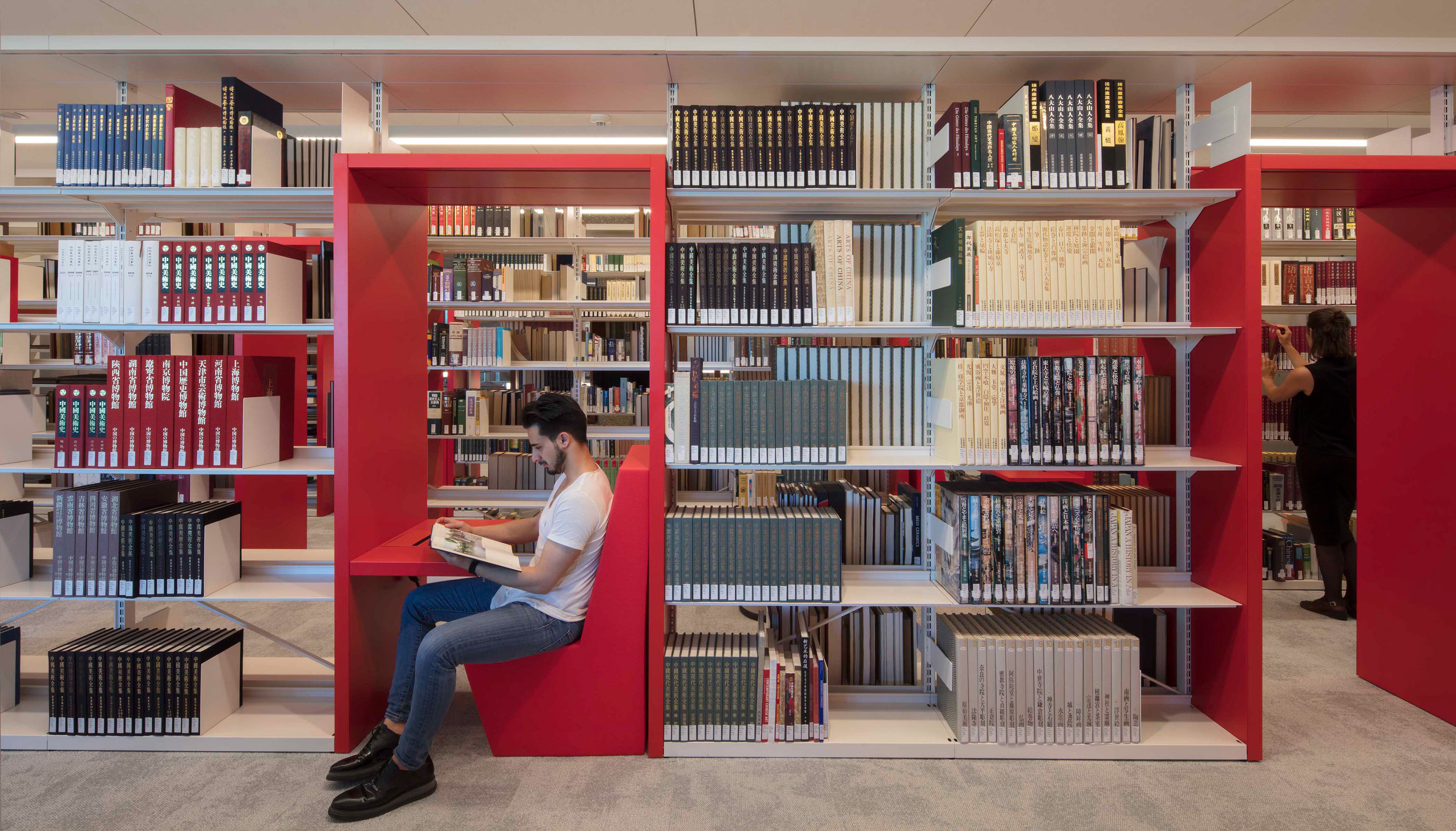
photo Jeroen Musch
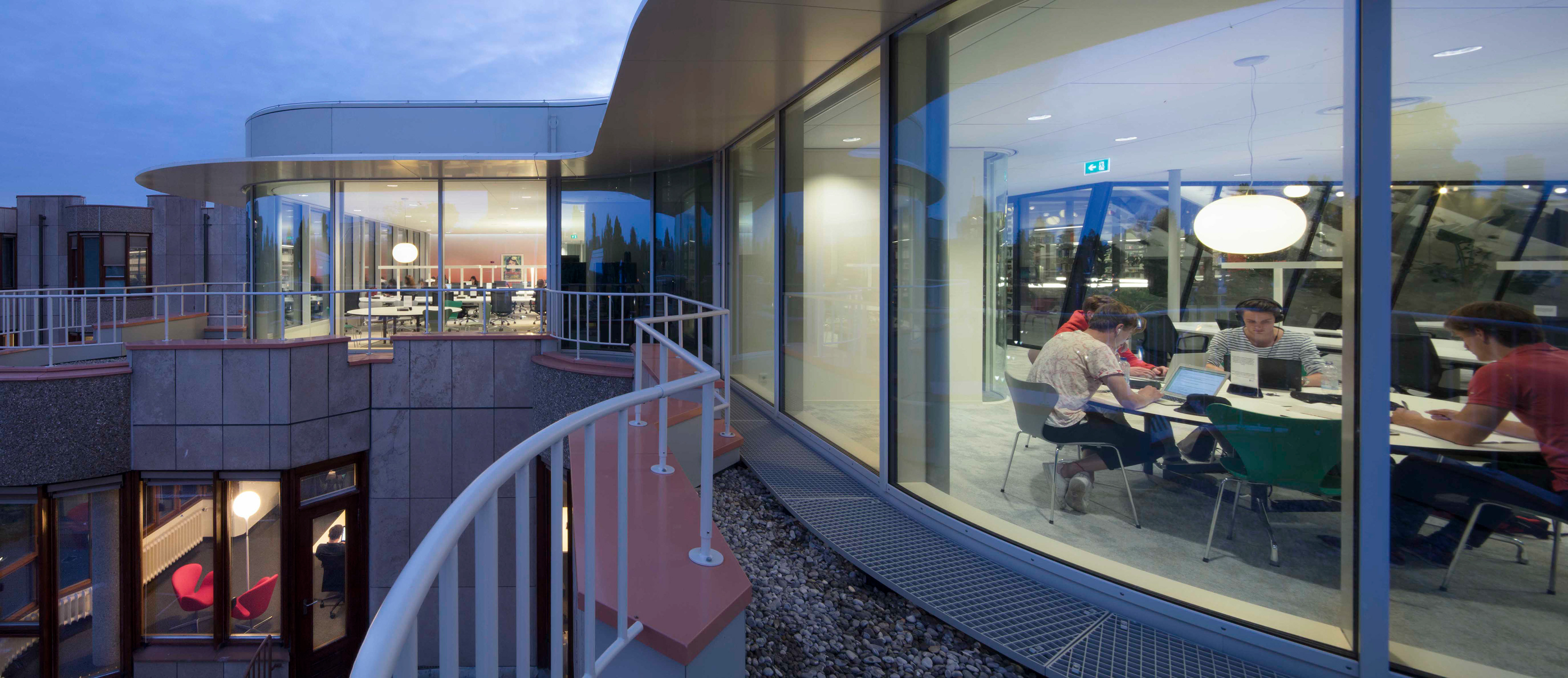
photo Jeroen Musch
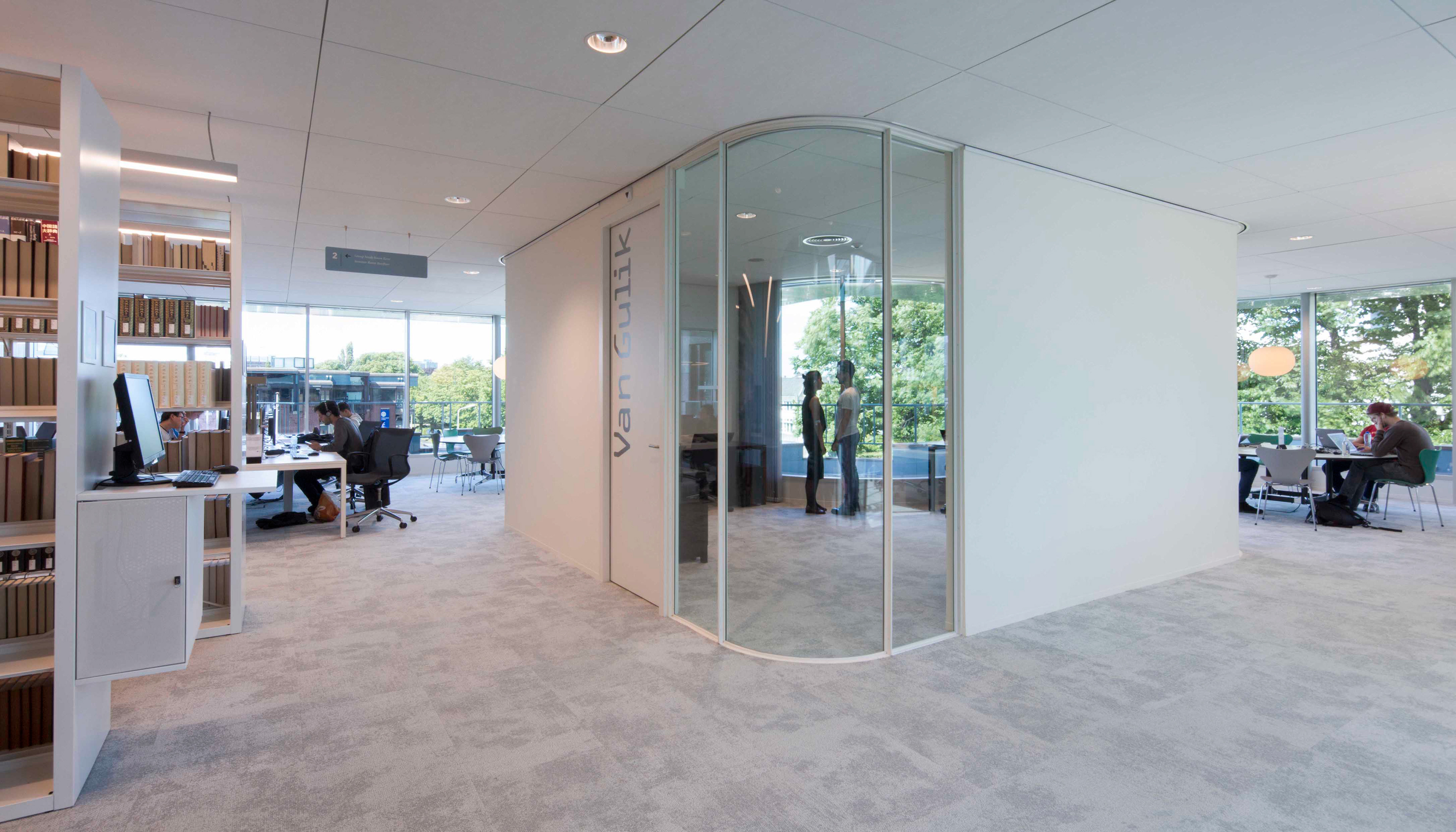
photo Jeroen Musch
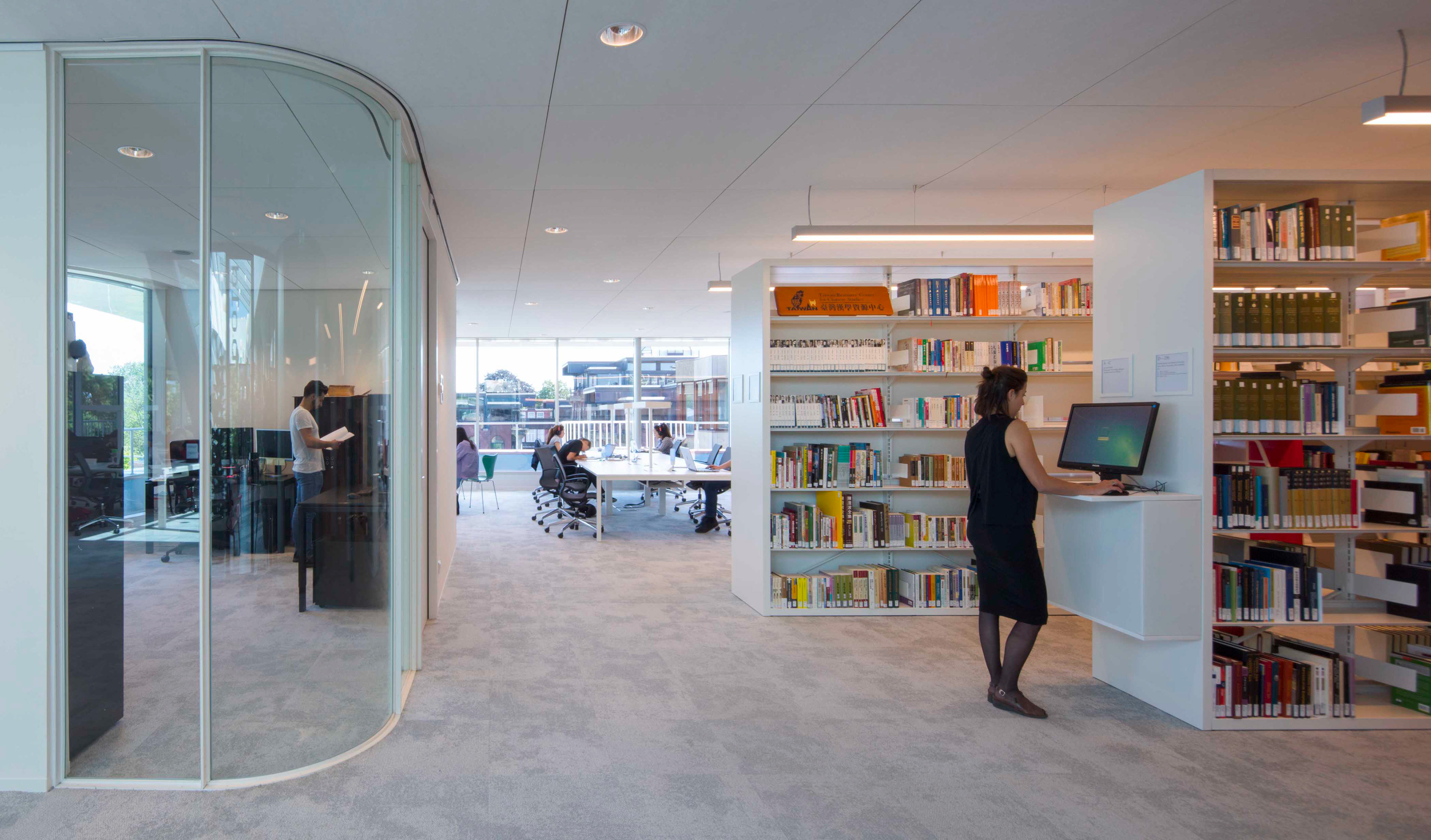
photo Jeroen Musch
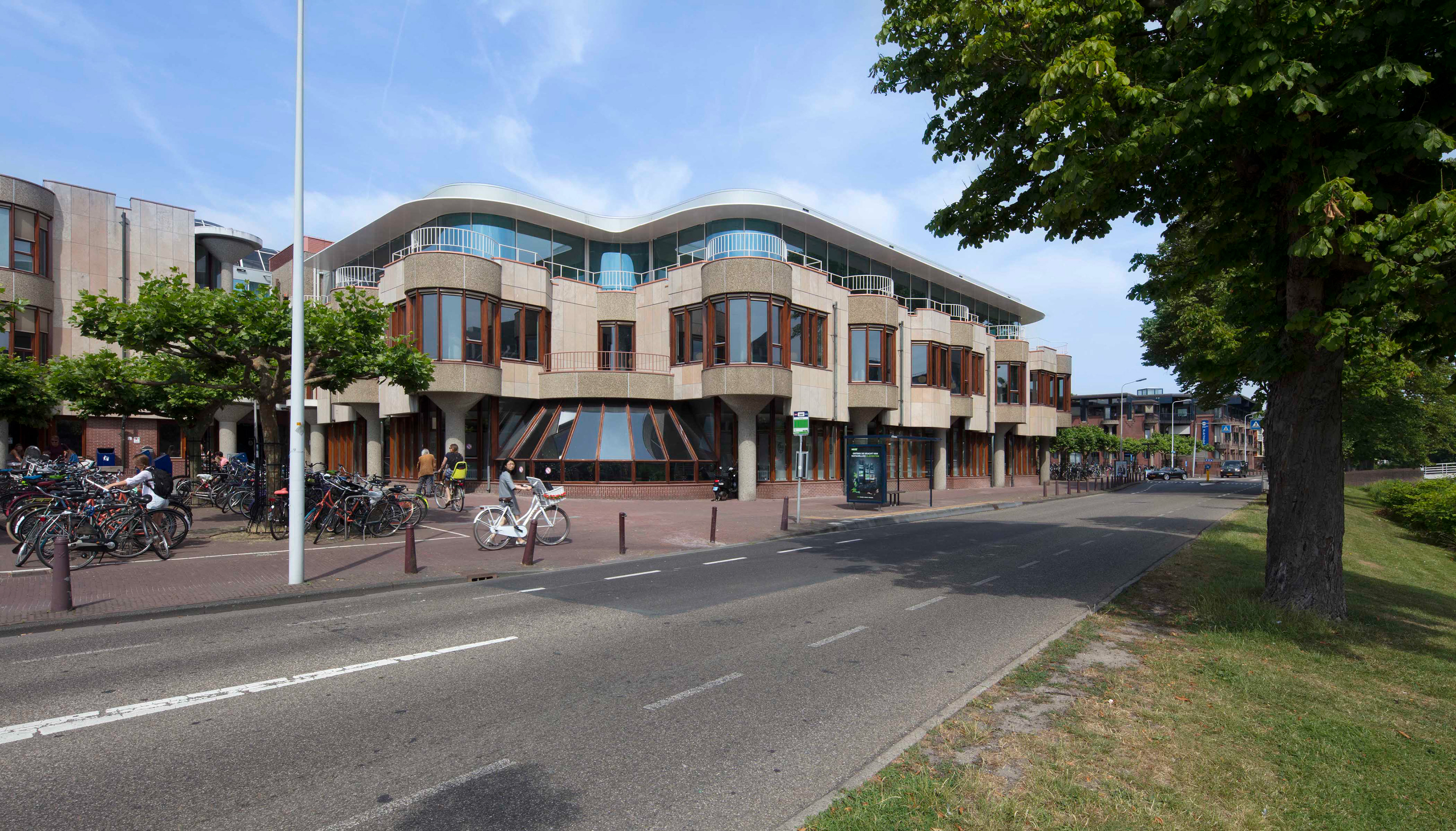
photo Jeroen Musch
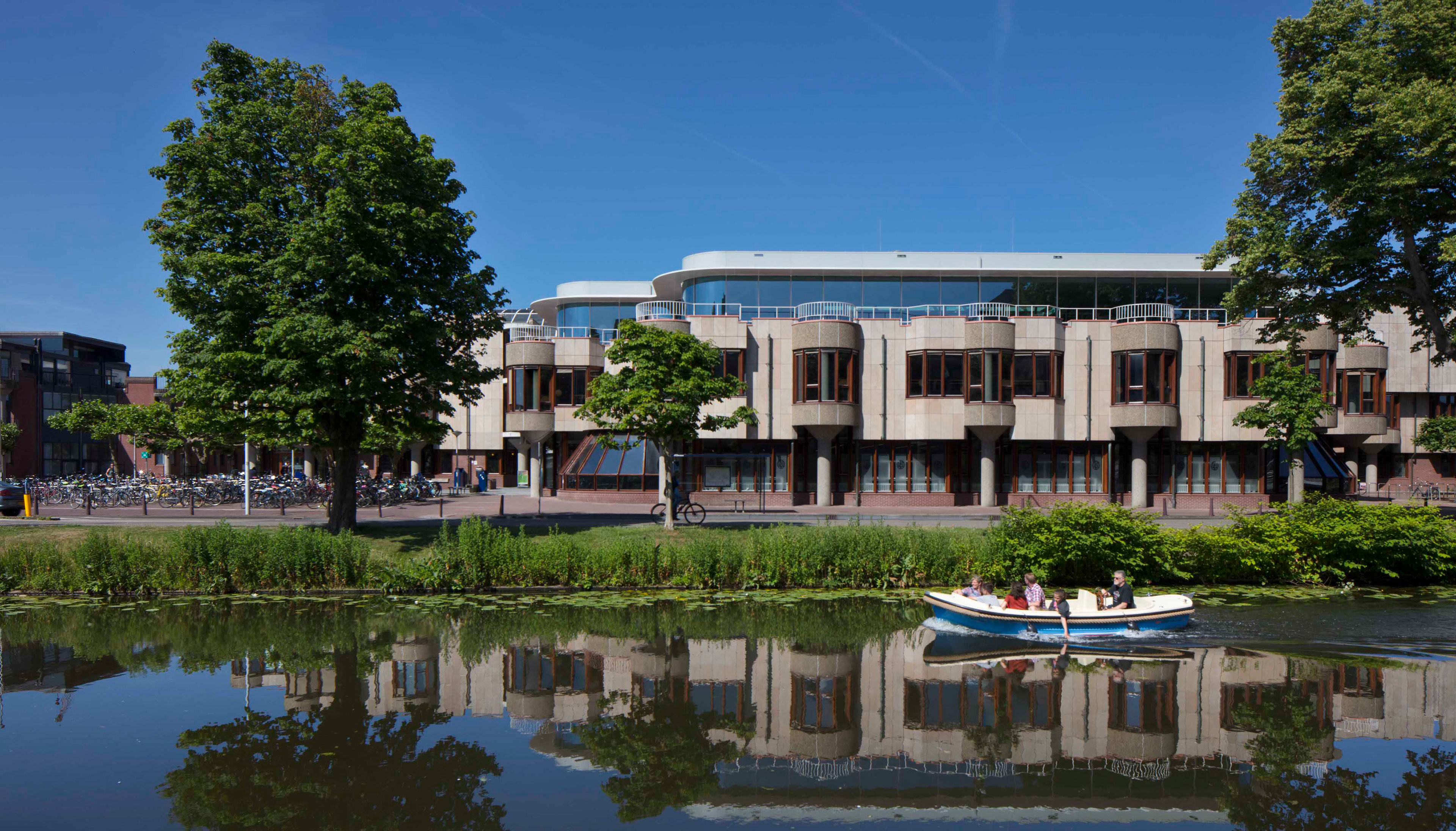
photo Jeroen Musch
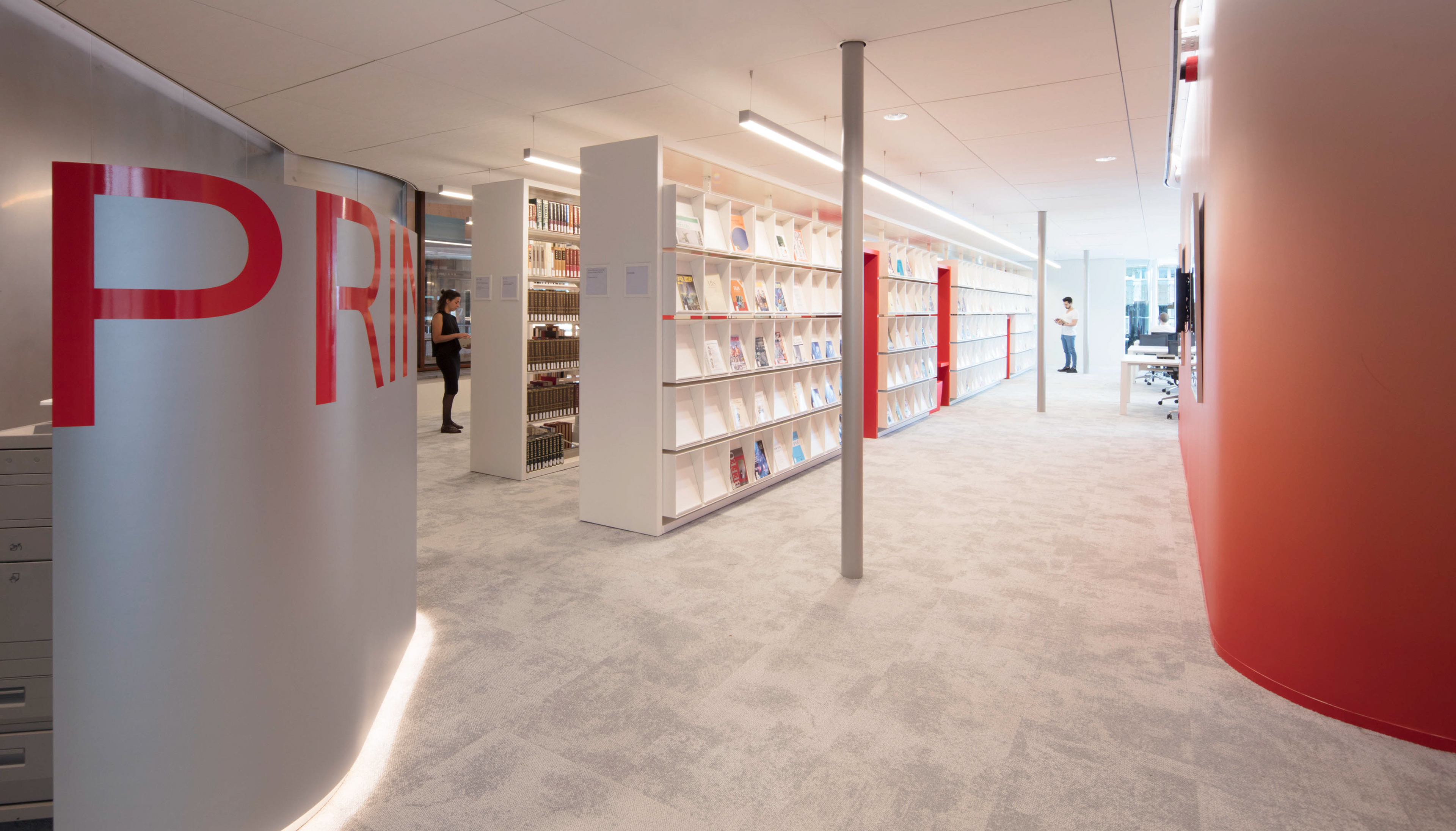
photo Jeroen Musch
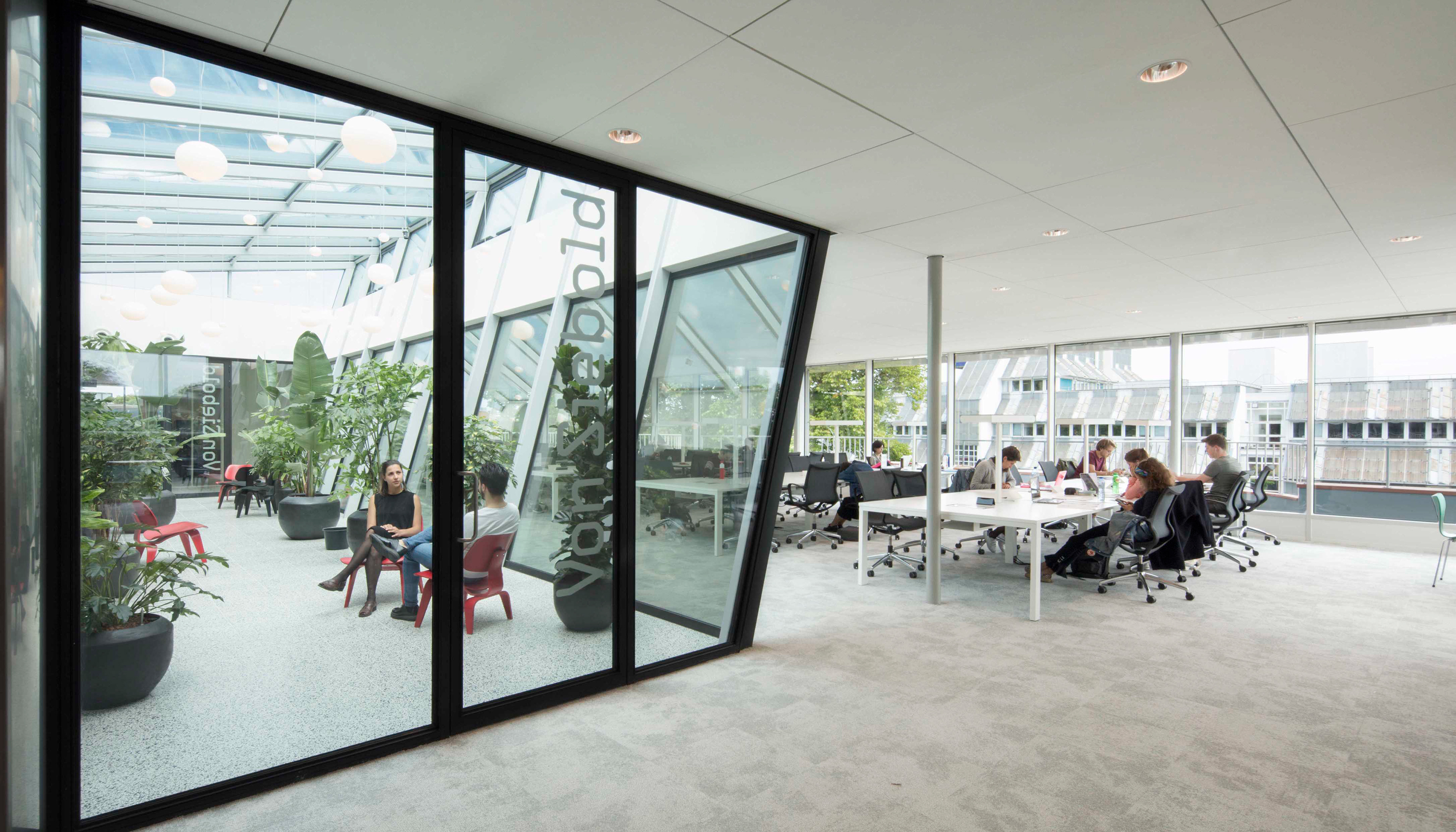
photo Jeroen Musch
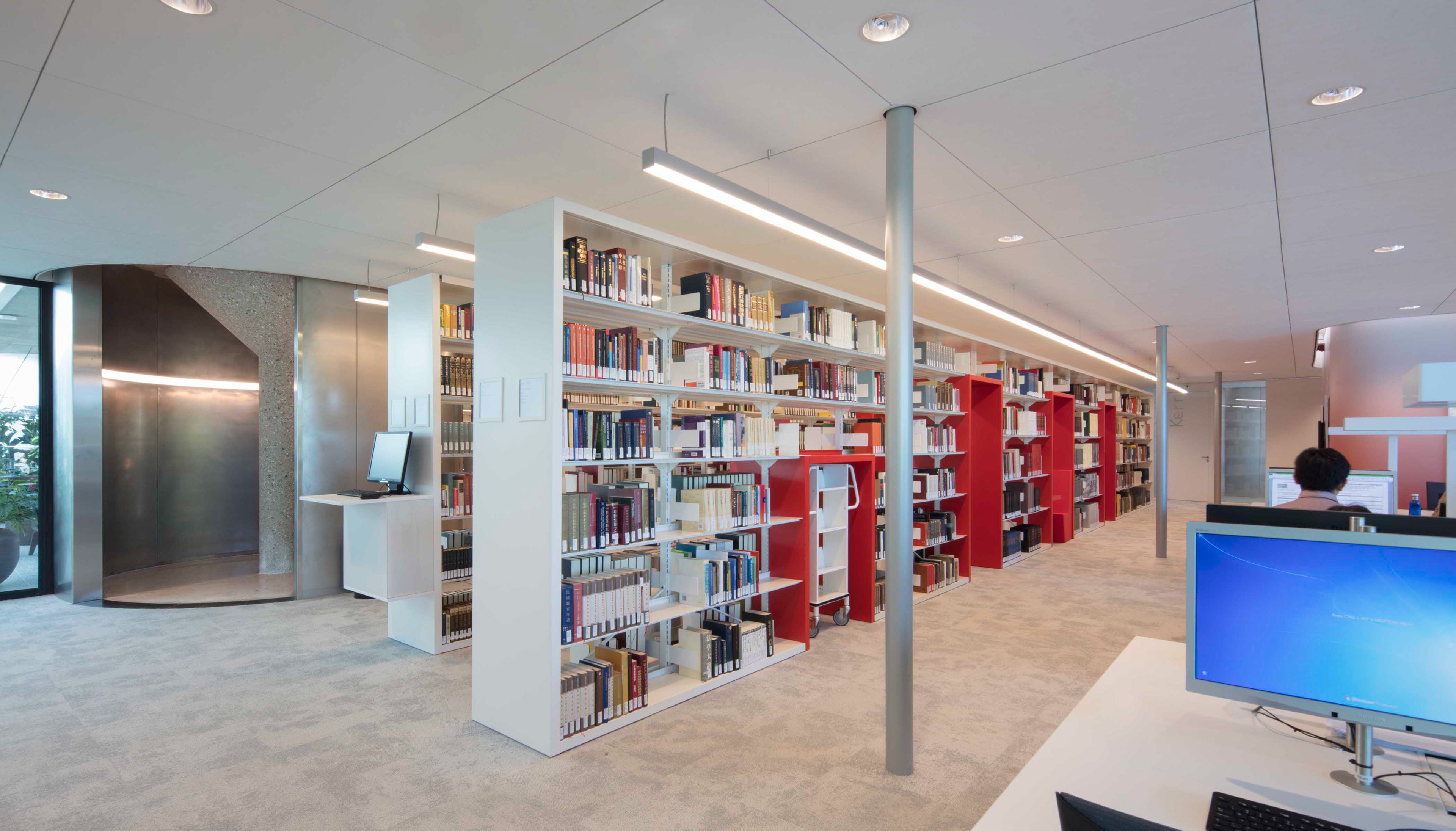
photo Jeroen Musch
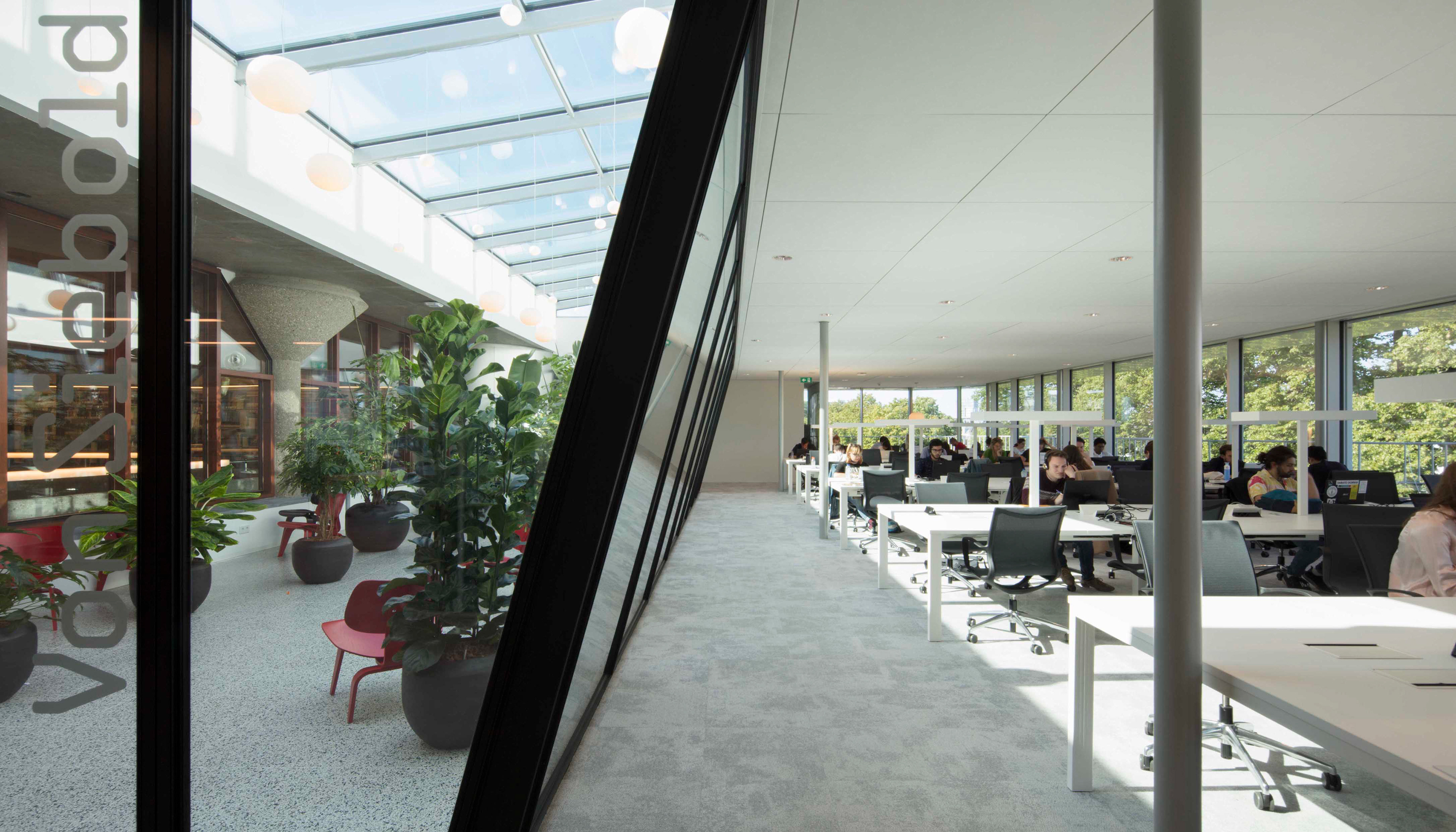
photo Jeroen Musch
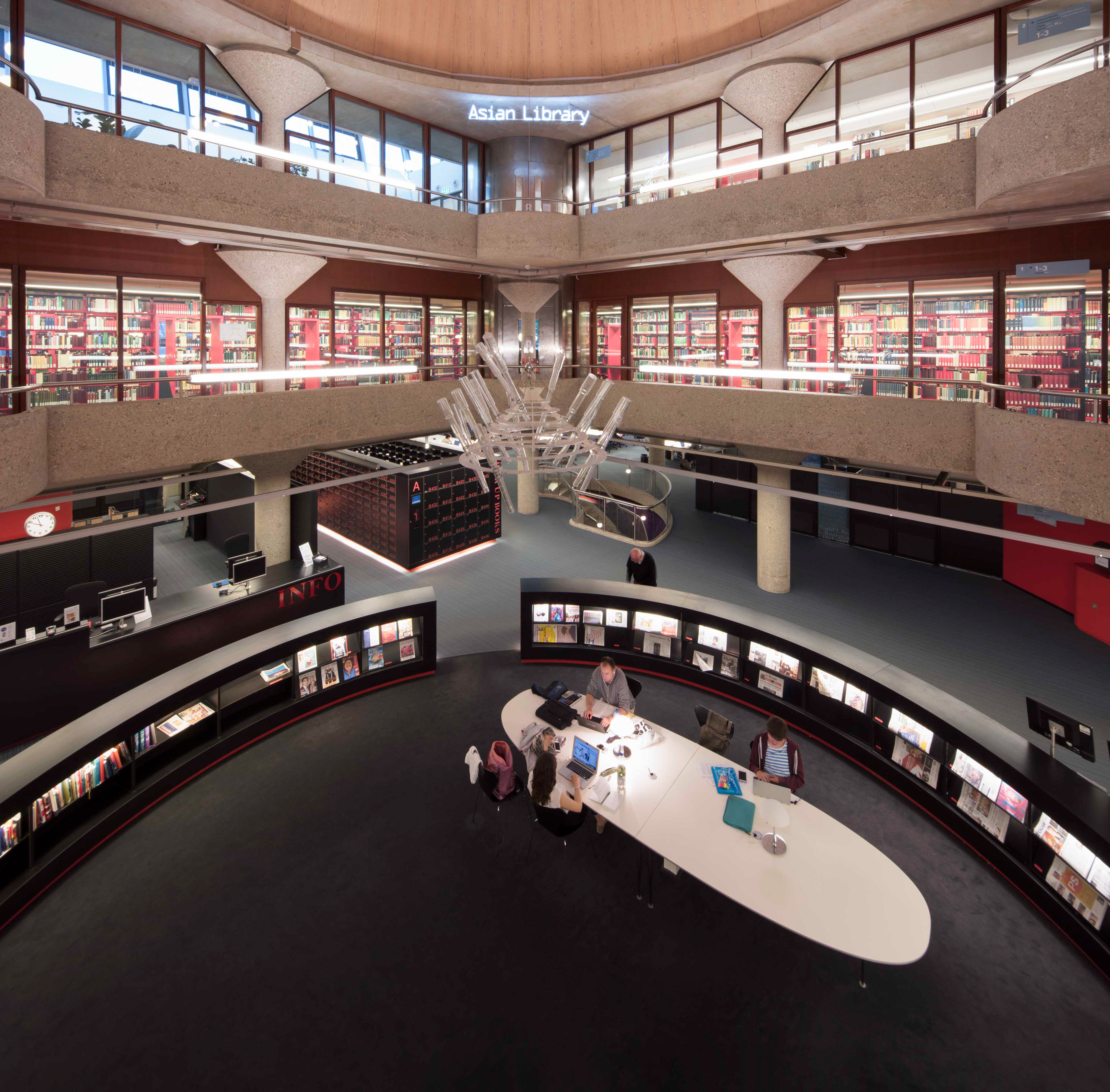
photo Jeroen Musch
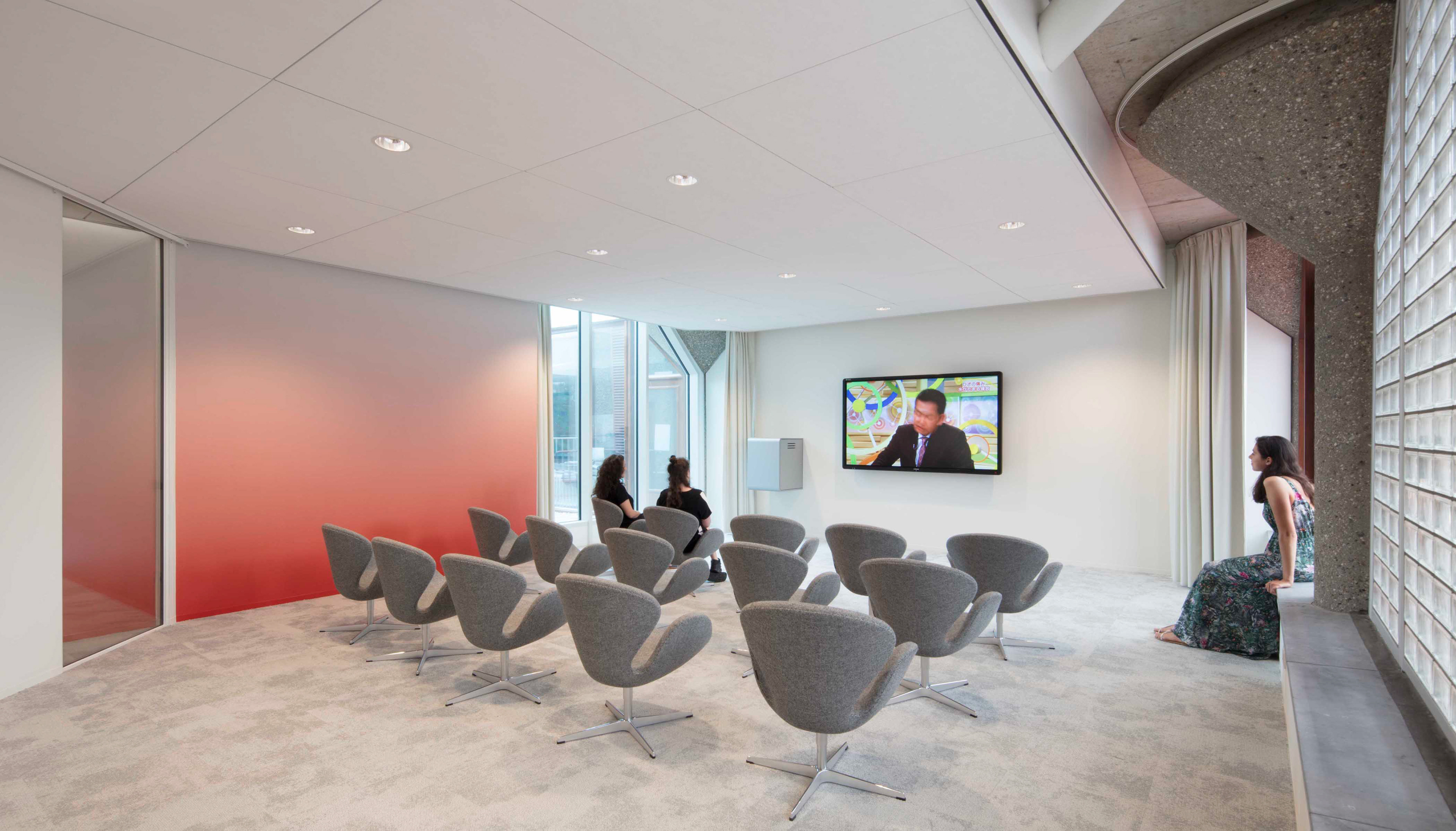
photo Jeroen Musch
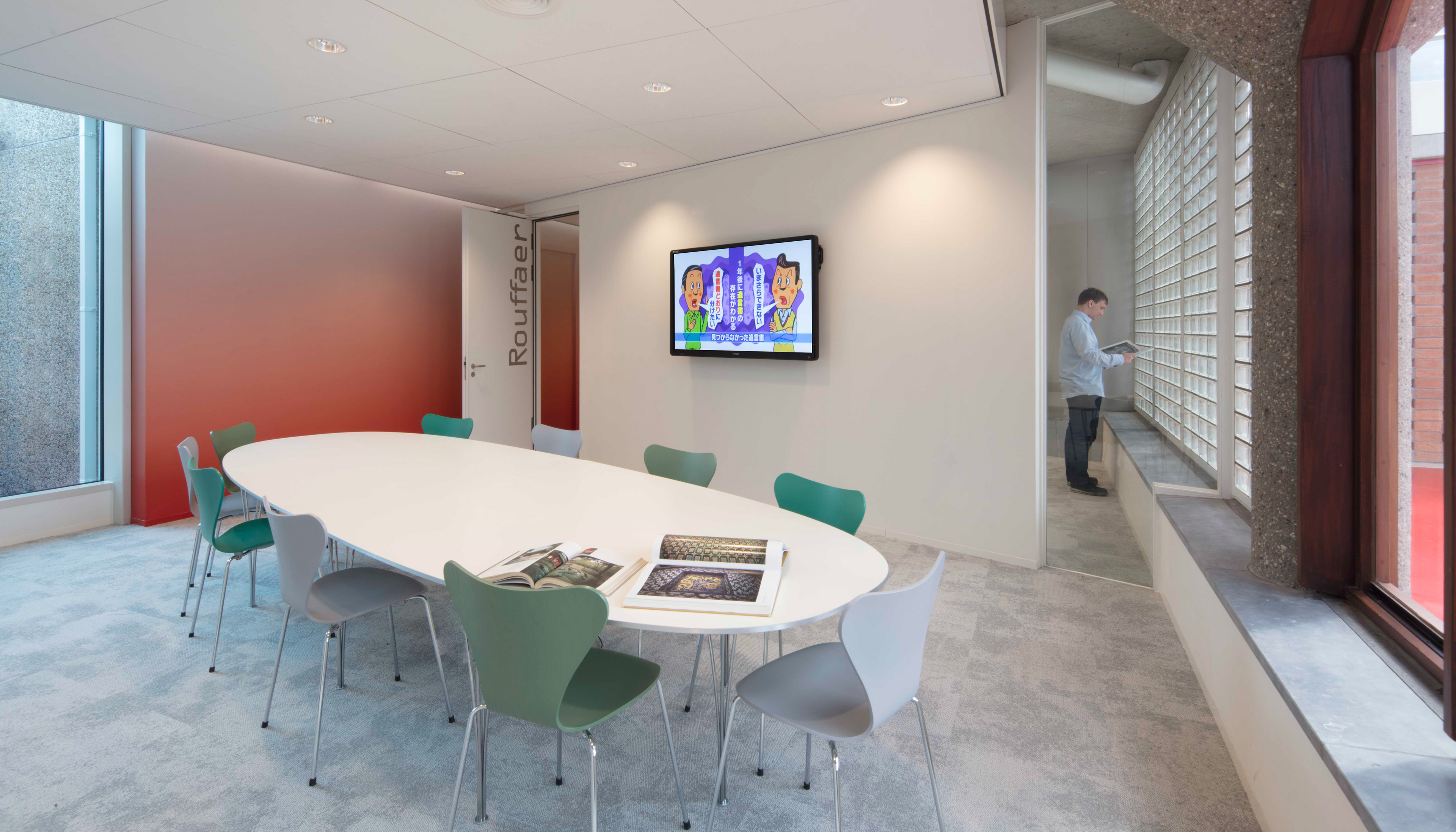
photo Jeroen Musch
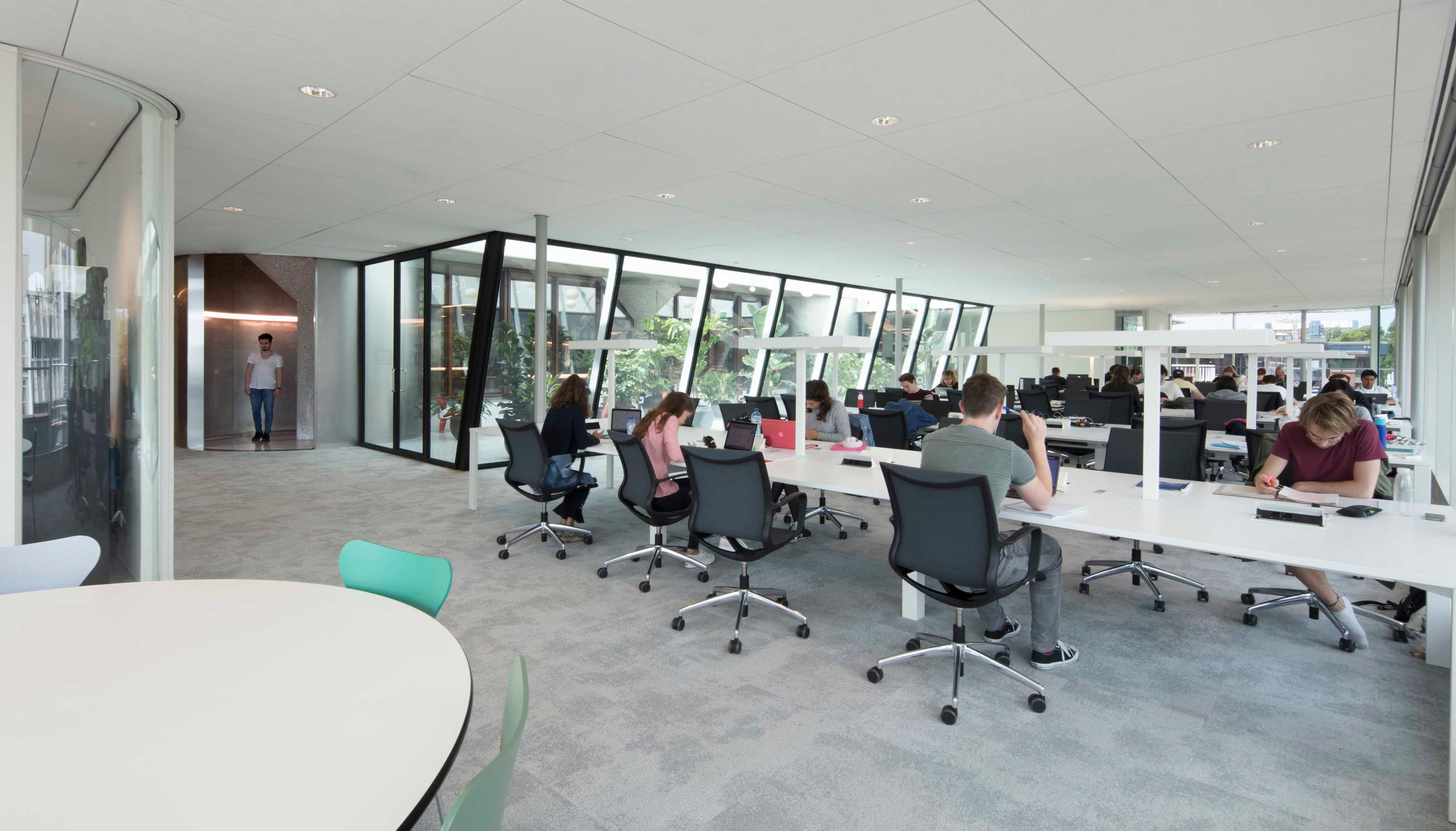
photo Jeroen Musch
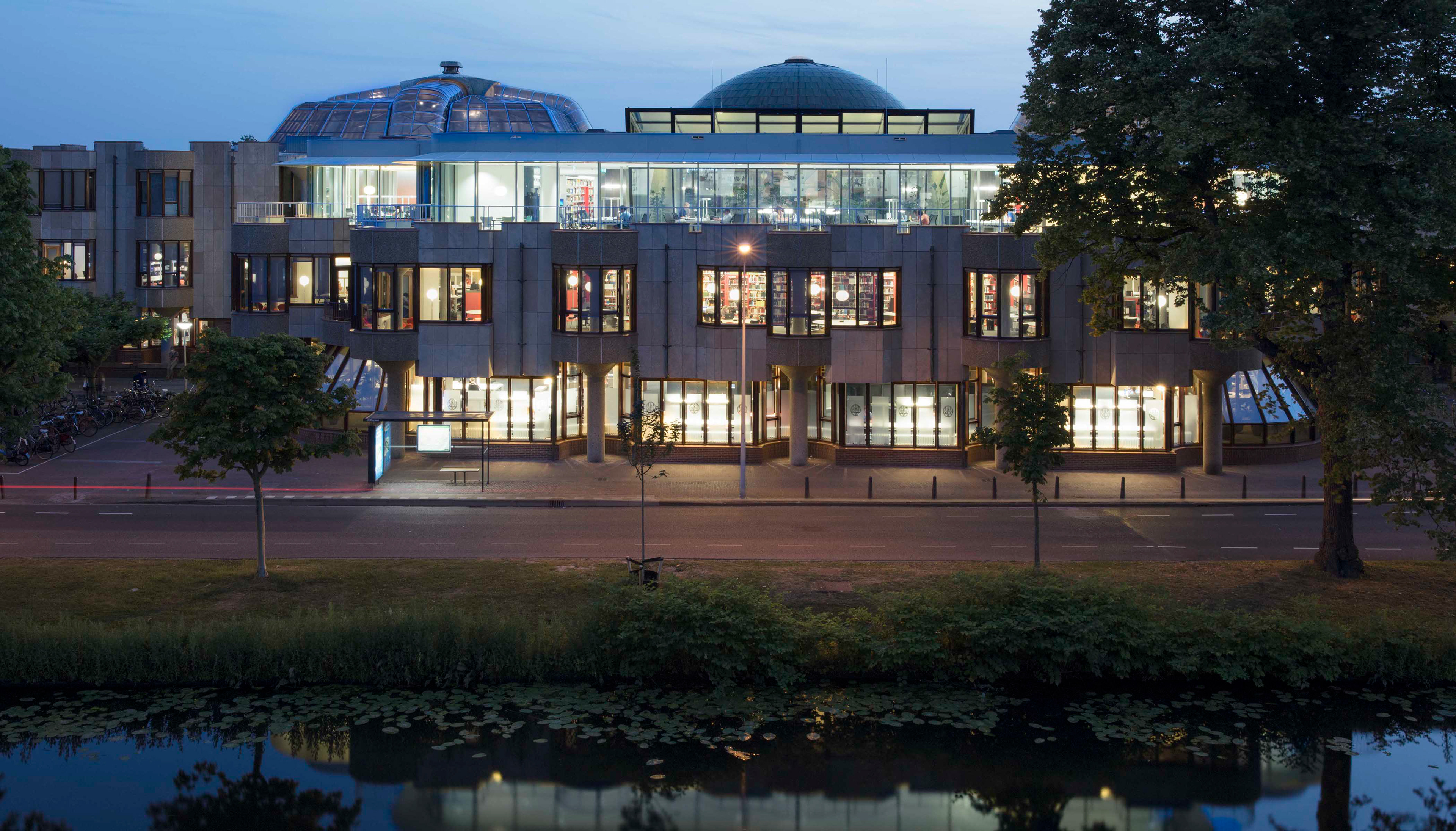
photo Jeroen Musch
Arrchitectural Design by KATJA HOGENBOOM STUDIO together with FELSCH architecten 2015 - 2017.
The Asian Library for the Asian collections is located in a new pavilion built on top of the Leiden University Library. The Asian Library holds the largest collection on Indonesia worldwide, and some of the foremost collections on South and Southeast Asia, China, Japan, and Korea. The design of the pavilion was inspired by modern Asian pavilion buildings. The light construction, of slim columns, the full height glass facade with rounded corners, and thin canopy express lightness, together with the use of light colours in both exterior an interiors. A glass house with a garden is located on the boarder, connecting the old main atrium in the library with the new pavilion, letting the light come into the existing atrium. Here a space for reflection and meetings is created in the in-between meeting-space of old and new. The Asian library houses besides the collections of books, 150 work places for students, an office, a research space, two seminar rooms, and a cinema.
For a video presentation of the Asian library by Leiden University see here, and the for a video of the library in use see here.
On the 14th of September 2017 Queen Máxima of the Netherlands symbolically opened the Asian Library.
Year Realised 2015-2017
Location Leiden, NL
Type Architectural design
program Library
Size 1000 m2
Client Leiden University
Credits Architectural Design by KATJA HOGENBOOM STUDIO together with FELSCH architecten
Collaborators Project Management: ABT Delft
Structural engineer: ABT Delft
Installations: HE-adviseurs Rotterdam
photos: Jeroen Musch